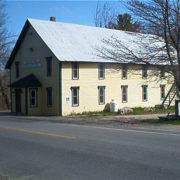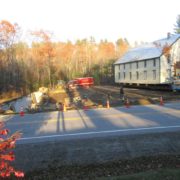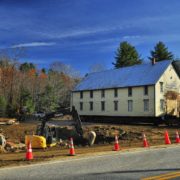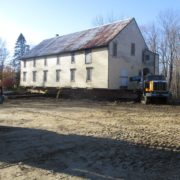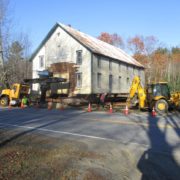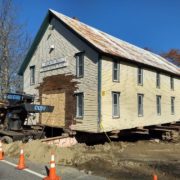Renovation Progress
Upcoming
Renovation of Starling Hall
Nearly $300,000 has been spent so far on the project.
- Moved the Hall back from the road 35′ +/-
- Replaced 40′ +/- of rotting silly on Hall
- Reinforced first floor with new floor joists
- New foundation with full basement and concrete floor
- Steel reinforcement beams and posts to stabilize the structure
- New front entrance to meet building code and replace rotting sills
- New drilled well, pump and pressure tank
- New plumbing, hot water tanks and vent piping
- New underground electrical service to the building
- New 200 amp entrance and extensive rewiring
- Capacity available for second 200 amp entrance
- New heating and air conditioning system
Upcoming
Work that remains to be done
- New roof
- New clapboard siding and trim
- Replace plywood first floor with original wide flooring
- Upgrade lighting systems
- Renovate two story outhouse
- Finish electrical wiring upgrades
- Install new second floor exit stairway and elevator addition
- Install new fully ADA compliant handicap accessible restrooms in new addition
- Reinstall fire alarm systems, emergency lighting and other improvements to meet life safety code requirements
- Install new fire suppression system
- Reinforce second floor joists
- Handicap ramp and landing for access to the first floor
- Other improvements that may be identified as required by the Maine Unified Building Code and other regulations
We Need Your Help!
Your generous donation to Starling Hall’s renovation allows FOSH to enjoy steady completion of projects such as installation of utilities and drilling for a new well. We are focused on a restoration that guarantees work will meet safety and quality standards.

